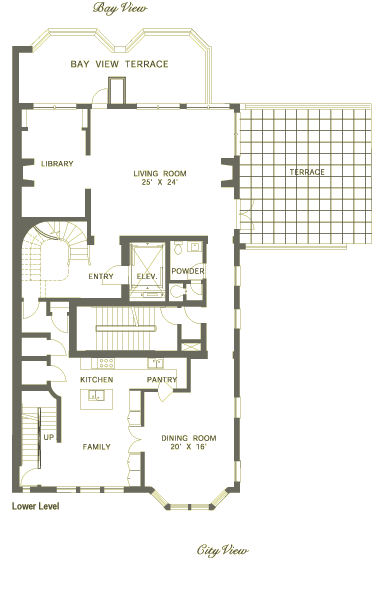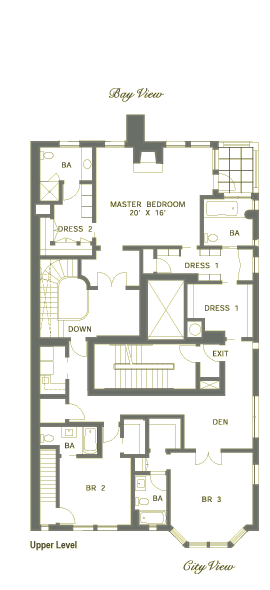
 |
||||
|
|
||||

|
|
|
|
|
|
 |
|||
 | |||
| 4,210 Square Feet
3 Parking Spaces Two Story Entry Hall with Circular Staircase Living Room with Wrap-Around Bay Views, Fireplace and two Terrace Roof Gardens Large Formal Dining Room with Downtown Views Library with Fireplace, Bookshelves and Bay View Kitchen with Pantry and Family Room Upstairs Den |
Master Bedroom with Bay View,
Fireplace and Private Terrace His/Her Master Dressing Room Suites 2 Large Bedrooms with Downtown Views 4.5 Bathrooms Extra Secure Storage Room on Site |
||
| |
||||
|
|